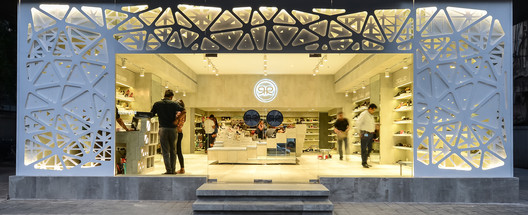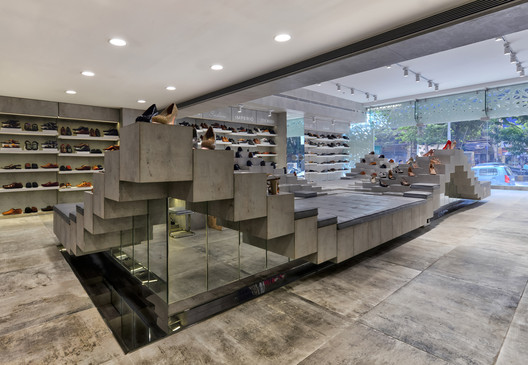
-
Architects: NUDES
- Area: 2750 ft²
- Year: 2017
-
Photographs:Sameer Chawda
-
Manufacturers: Century Plywood, Jindal, Modi Float

Text description provided by the architects. The project designed for Regal Shoes is sited in a North-Mumbai suburb, namely Andheri. The project area is approx. 2750 sqft including a mezzanine for storage and archives.

Regal Shoes, is currently undergoing a re-branding exercise including a re-structuring of its retail service-scape. The Andheri retail outlet is one of four other stores that NUDES is currently designing for Regal Shoes. Products on display include shoes, bags, wallets, belts and accessories.


The design brief consisted of a large number of stock keeping units (SKU’s). To mitigate the high density of SKU’s, a central “wave” island display was introduced. The central waveform is hybrid in nature, which consists of display and seating functions. The island display is strategically configured to gradually reveal the products as one meanders through the store.

The island display is constructed out of 200 cubes admeasuring 280 x 280 x 280mm. The island display consists of a combination of “Hard cells” and “Soft cells”. “Hard cells” are used for display and “Soft cells” for seating. 48 nos cubes out of 200 are earmarked for seating.

The top surface of the cube is diagonally split to create backlit triangular apertures that transform in surface area. The level of the cube drives the area of the triangular aperture. Higher the level of the cube, larger is the surface area of the back-lit triangular aperture. This allows for unique display customization depending on the scale of the product ranging from shoes, bags, wallets, accessories etc. These cellular triangular apertures form the DNA of the store design and are manifested on the “skin” that acts as an interface between the inside and outside. This enables the skin to be porous and soft allowing natural and artificial light to penetrate into the store. Interesting light patterns are generated as the sun sets down in the western hemisphere, which is the direction of the store frontage. The skin is digitally fabricated using CAD/CAM technology with precision water jet cutting technology. The interior is dominated by a predominantly white and gray aesthetic providing a neutral backdrop for enhancing the products on display.



















